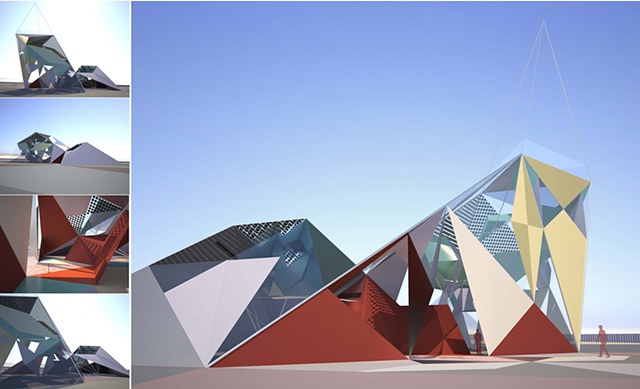TETRAS
The central structure is the hub of the pattern. This building is an open-air pavilion. The building is 100 feet tall including the rod shaped tower. It is based on a tiling pattern of mathematical three-dimensional blocks which expand and contract in generations of scale.
The main entrance on the north side contains a medallion of the pattern which expands to organize the entire site. To the left is a dome containing a three-dimensional form of translucent, frosted, colored glass.
To the right is a large open-air structure which contains another dome, also integrated into the overall pattern. Against the North wall will be a glass elevator which rises 50 feet through the shapes of the dome to the observation deck.
